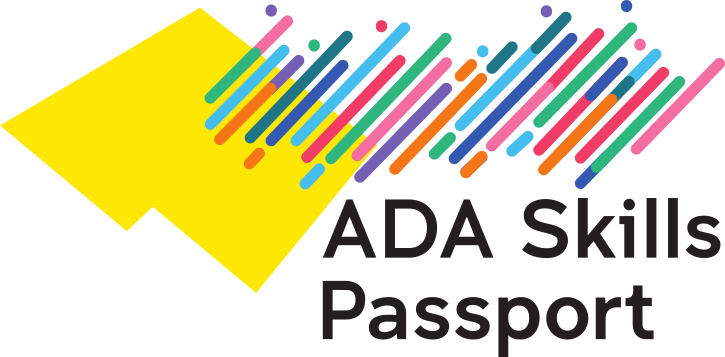Project Brief
Working in groups of 3-4 students, create a comprehensive 3D interior design visualization for a residential space. This collaborative project will develop your foundational skills in 3D computer visualization while exploring theoretical and conceptual thinking in spatial design. Project Objectives: • Apply fundamental 3D modeling techniques to create realistic interior spaces • Develop conceptual understanding of spatial relationships and design principles • Collaborate effectively to create a cohesive interior design vision • Demonstrate technical proficiency in 3D visualization software • Communicate design intent through visual presentation Design Requirements: • Choose a residential space type (living room, bedroom, kitchen, or studio apartment) • Develop a design concept with clear aesthetic direction • Model furniture, fixtures, and architectural elements • Apply appropriate materials, textures, and lighting • Create multiple camera angles showcasing the space Team Deliverables: • Concept boards and mood boards • 3D models of complete interior space • High-quality rendered images from multiple viewpoints • Technical documentation of modeling process • Group presentation explaining design decisions and workflow Assessment Criteria: • Technical execution and 3D modeling quality (30%) • Design concept and spatial planning (25%) • Material and lighting application (20%) • Team collaboration and project management (15%) • Creative vision and aesthetic coherence (10%)
My Work
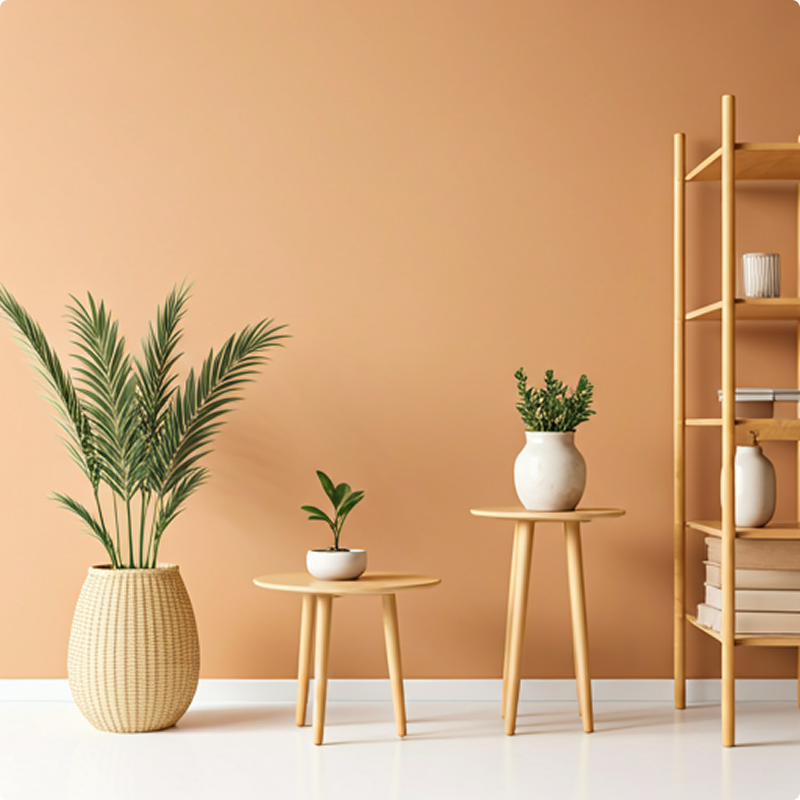
Concept Mood Board
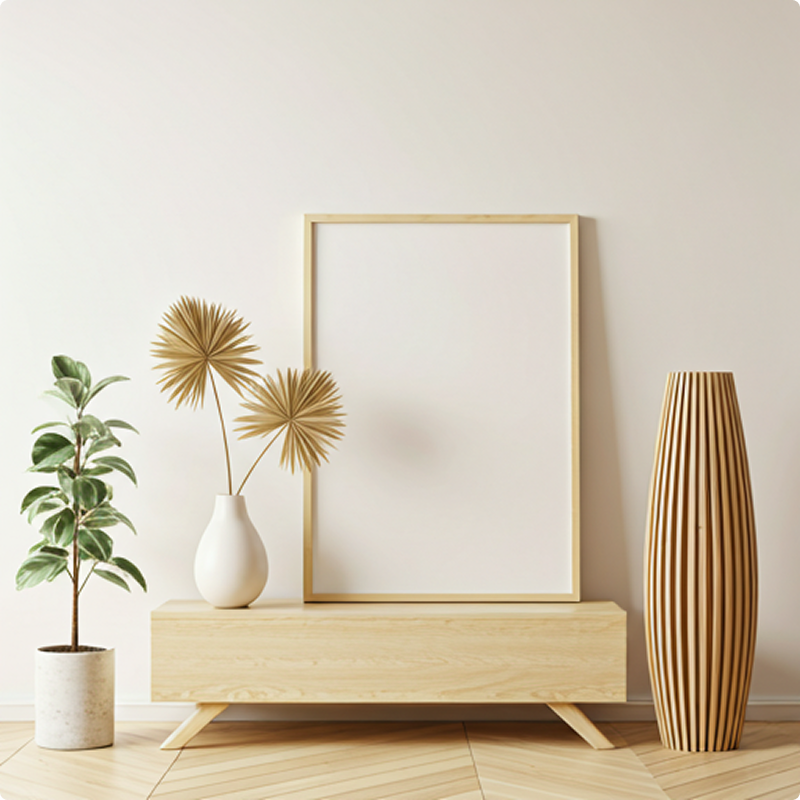
Living Space Overview
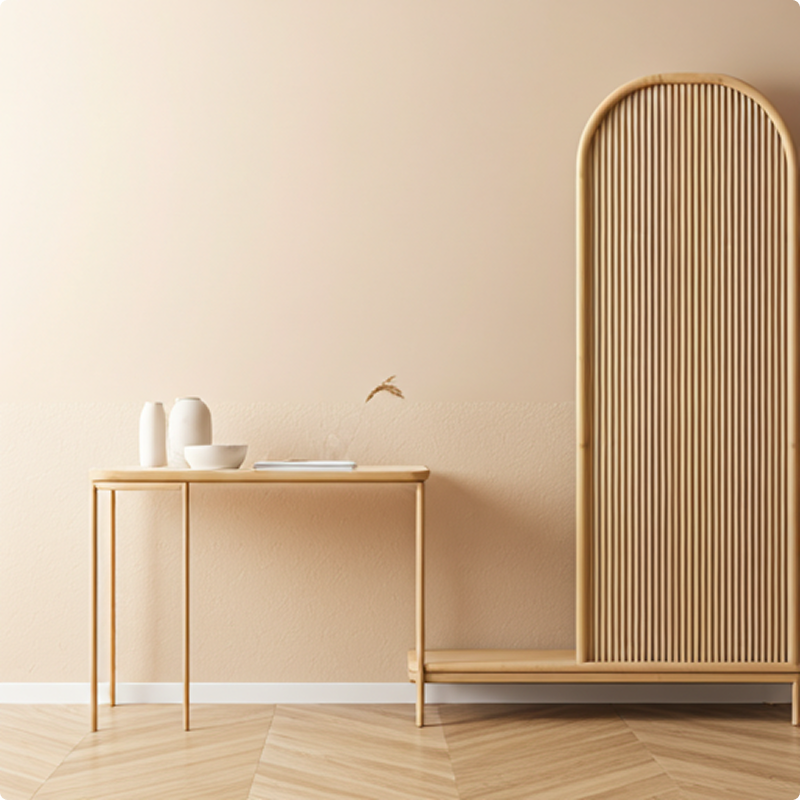
Detail Perspective
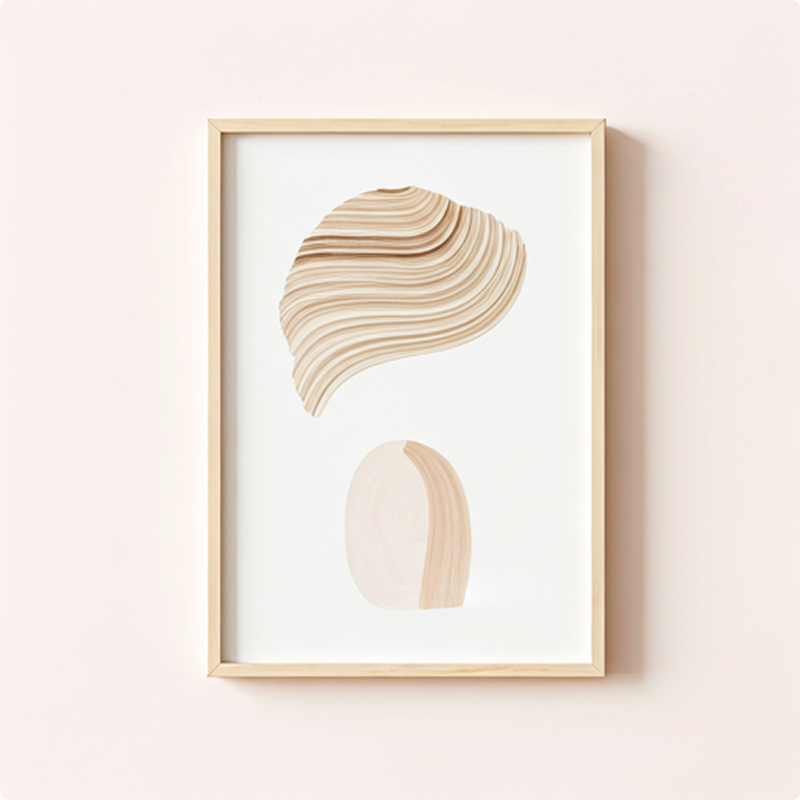
Final Render
Reflection
This collaborative 3D interior design project was a transformative experience that developed both my technical visualization skills and understanding of spatial design. Working with three teammates, we created a modern minimalist living room that balanced functionality with aesthetic appeal. The most significant challenge was achieving visual consistency across our team's contributions. Initially, our individually modeled furniture pieces had mismatched proportions and lighting inconsistencies. We established a shared asset library with standardized dimensions and material presets, which streamlined our workflow. I took primary responsibility for lighting setup and material application, learning to create realistic wood textures and fabric materials that responded naturally to light. Technically, this project deepened my proficiency in 3D visualization software. I mastered polygon modeling techniques for creating clean, efficient geometry, and learned the critical importance of proper UV mapping for texture application. The lighting phase was particularly educational—I experimented with three-point lighting setups and global illumination to achieve photorealistic renders. Understanding how light bounces off different surfaces and creates atmosphere completely changed my approach to 3D visualization. Communicating design concepts to the team required developing new skills. We created detailed concept boards and used reference images to align our vision. This process taught me how theoretical understanding translates into practical design decisions—every furniture placement and color choice needed conceptual justification beyond just "looking good." Managing render times and file organization proved more complex than anticipated. We learned to optimize our scene for faster rendering without sacrificing quality, balancing polygon counts with visual fidelity. The project has become a strong portfolio piece demonstrating my ability to contribute to collaborative 3D visualization projects and my growing understanding of interior spatial design.
