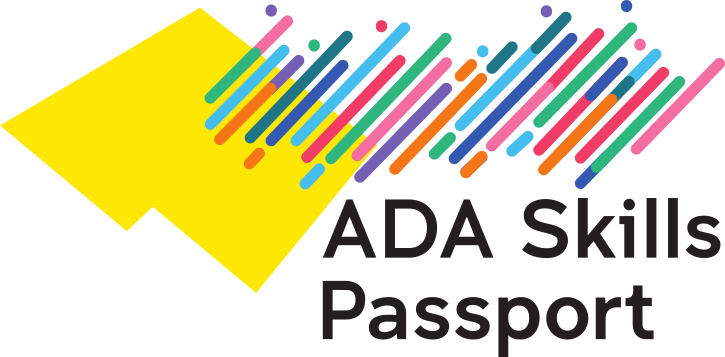Project Brief
Create an independent 3D interior visualization project that demonstrates your mastery of foundational 3D techniques and conceptual understanding of spatial design. This individual project is your opportunity to explore personal creative vision while applying learned technical skills. Project Requirements: • Develop an original interior design concept with clear aesthetic and functional intent • Create a complete 3D virtual environment (minimum 30 square meters) • Model all major furniture, fixtures, and architectural elements • Apply sophisticated materials, textures, and lighting techniques • Produce high-quality rendered images suitable for portfolio presentation • Demonstrate understanding of theoretical and conceptual thinking in 3D visualization Pre-Production Phase: • Written design concept statement (300 words) • Mood boards and visual references • Floor plan and spatial layout sketches • Material and color palette exploration Technical Requirements: • Professional 3D modeling with clean topology • Realistic material creation and texture mapping • Advanced lighting setup with multiple light sources • Final renders at minimum 1920x1080 resolution • At least 3-5 different camera angles Submission Package: • Final rendered images showcasing the complete space • Process documentation (wireframes, texture development, lighting tests) • Artist statement explaining design concept and technical approach • Reflection on conceptual thinking and creative decisions Assessment Focus: • Technical proficiency in 3D modeling and rendering (35%) • Design concept and spatial understanding (30%) • Material and lighting sophistication (20%) • Conceptual thinking and aesthetic vision (10%) • Personal creative development (5%) This project represents the culmination of your learning in 3D Visualisation 1 and should showcase your unique design perspective and technical capabilities.
My Work
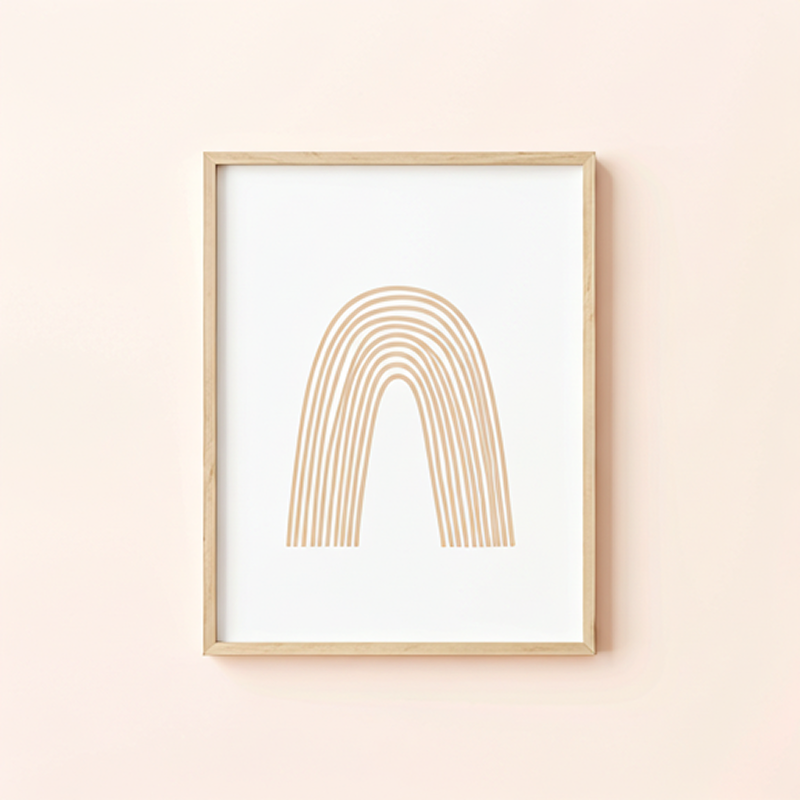
Initial Concept Sketches
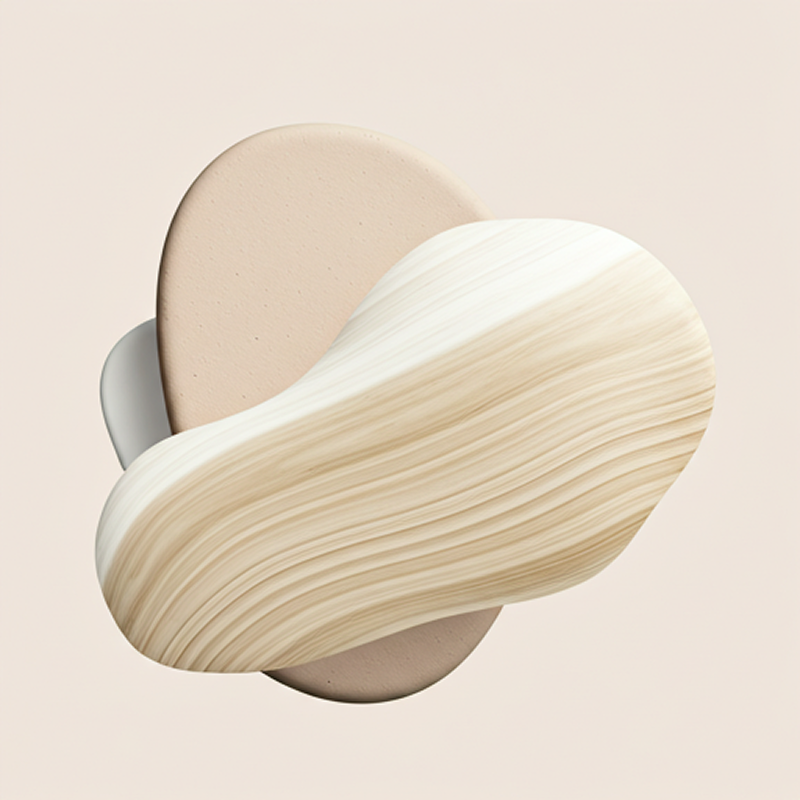
Wide Angle View
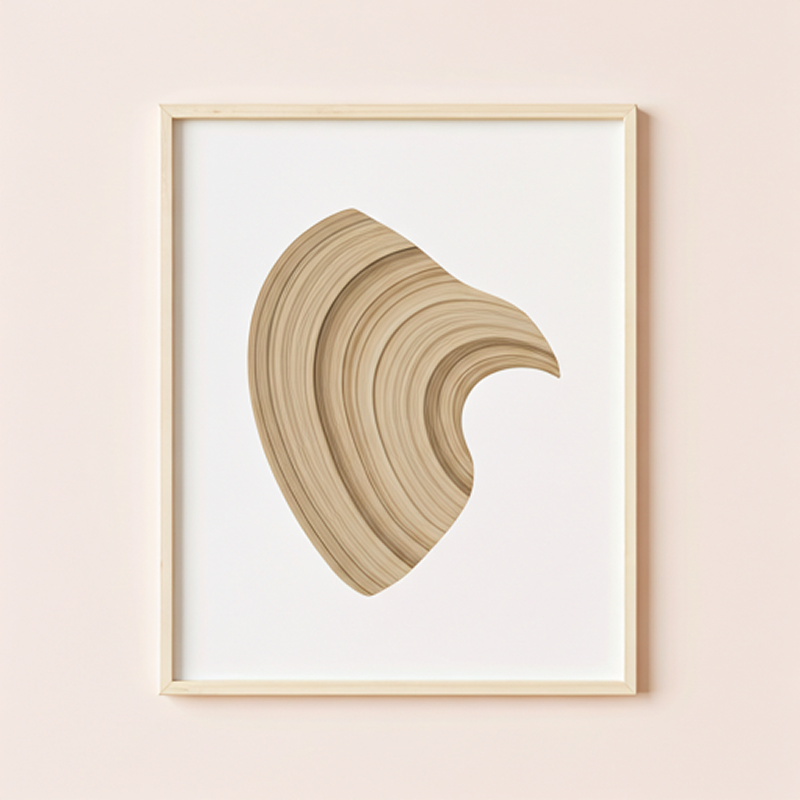
Material Detail Study
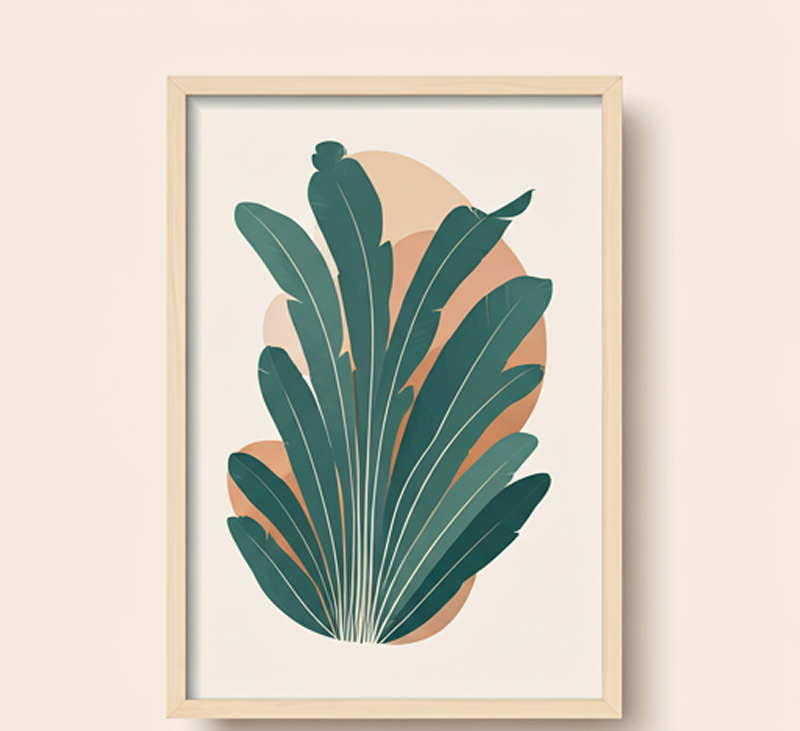
Lighting Variation
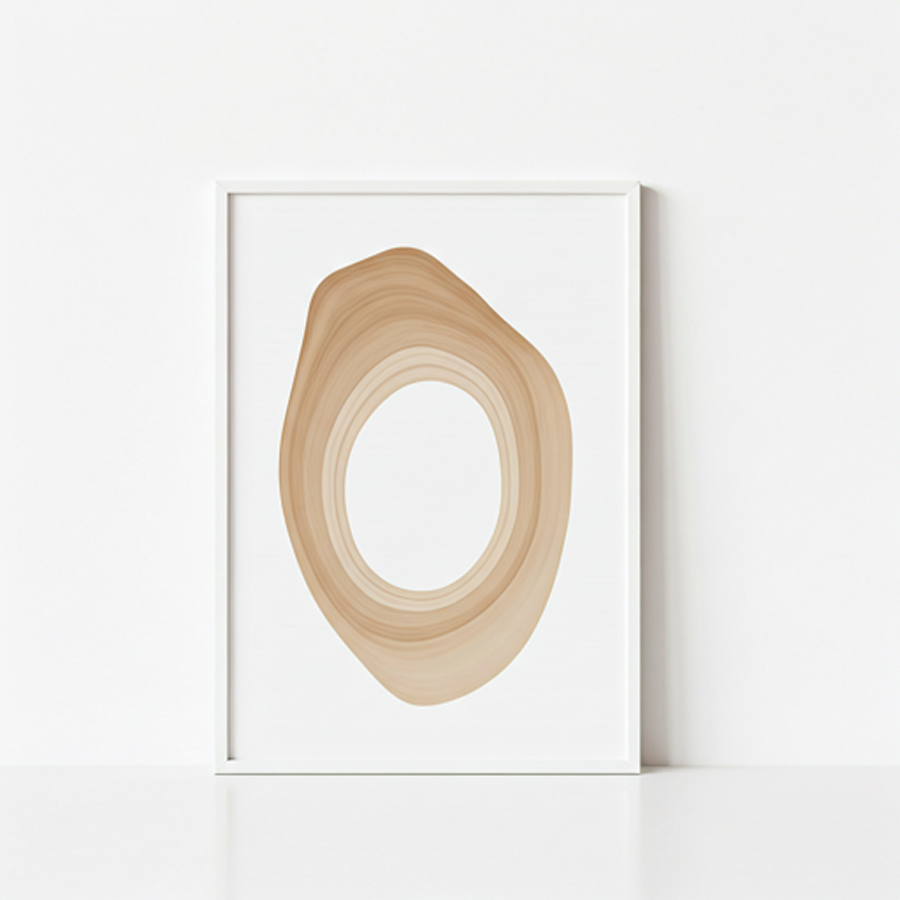
Hero Render
Reflection
My individual 3D interior visualization project was the most ambitious and personally meaningful work I've created. I designed a contemporary home office that merges Scandinavian minimalism with Japanese wabi-sabi aesthetics, exploring how digital spaces can evoke tranquility and focus. From a technical perspective, this project pushed my 3D modeling skills significantly. I spent considerable time mastering edge flow and topology to create organic furniture forms that rendered smoothly under any lighting condition. Learning proper UV unwrapping techniques was challenging but essential—I could finally create seamless wood grain textures that flowed naturally across surfaces. The material creation process taught me to think beyond simple color and consider properties like roughness, metallic values, and subsurface scattering to achieve photorealism. Lighting became my obsession during this project. I experimented with physically-based lighting setups, carefully balancing warm and cool tones to create depth and atmosphere. The breakthrough came when I understood how to use area lights to simulate soft natural window light, completely transforming the mood of the space. I learned that lighting isn't just about visibility—it's a powerful tool for directing attention and creating emotional resonance. The conceptual development process was deeply rewarding. I researched Scandinavian design principles and Japanese spatial philosophy, translating abstract concepts into tangible design decisions. Every element—from the low-profile desk to the carefully curated negative space—served both functional and aesthetic purposes. This theoretical grounding gave my work intentionality that elevated it beyond mere technical exercise. Time management and iterative refinement were constant challenges. I learned to render in progressive passes, identifying issues early before committing to lengthy final renders. The discipline of knowing when a project is "finished" rather than "perfect" was perhaps the most valuable lesson. The final visualization has become my signature portfolio piece, demonstrating not only technical proficiency but my ability to communicate conceptual thinking through 3D visualization. The positive feedback from instructors validated my design approach and has inspired me to continue exploring the intersection of functionality, aesthetics, and digital craftsmanship.
